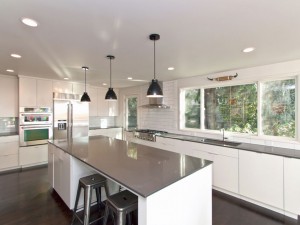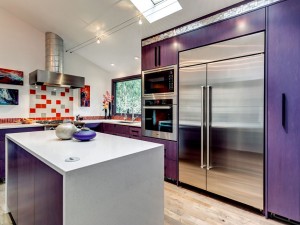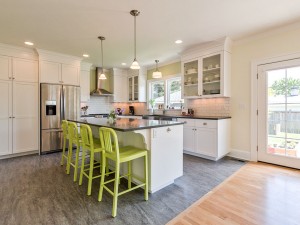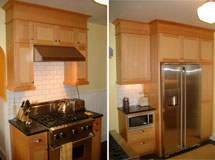The Reeds thought they were done building and were ready to get settled long term. Then a property came for sale near family and friends. It was too good of an opportunity to pass up as they would be close to the ones that matter so much to them. The small house that was on the lot was donated to Portland’s finest firefighters to be used in training excises…they kids got a good show out of it as well. Marci and Adam found a picture of a Frank Lloyd Wright prairie style home online and that was the inspiration for the design. Working with friend and architect Joanne Hogarth they collaborated on all aspects of the design. The open floor plan lends itself to entertaining of the many friends and family in the area. The sliding panel doors open to the back patio bringing the outdoor space into the house. Clean lines and quality materials was the driving force behind the finishing touches on the inside. Walnut cabinets, doors and railings were used to create a rich look with simple lines. Purple was the theme for the kids bath and the accent under cabinet lighting sets it off. The master bath we used quarter sawn white oak for the cabinets and the Ann Sacks tile sets the stage for the shower with multi-functioning heads that are digitally controlled.
Reed Kitchen






